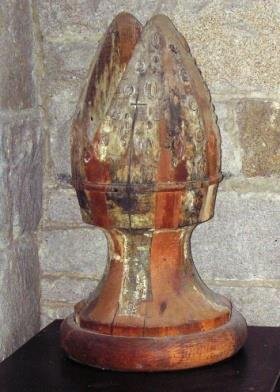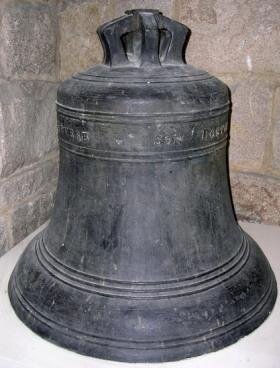St. Paul’s Episcopal Church: the oldest continuous Episcopal Church in Massachusetts
Founded in 1711 as a mission parish of the Anglican Church in British America during the reign of Queen Anne, St. Paul’s is the oldest continuous Episcopal Parish in Massachusetts and one of the oldest in America. The current building is the fourth, the third on this site at 166 High Street.
In 2011 St. Paul’s celebrated its 300th anniversary as a parish.
Queen Anne’s Chapel
The first building, Queen Anne’s Chapel, was erected in 1711 on the area known as the '“Plains” where Belleville Cemetery on Storey Avenue is now located. The Reverend John Lambton, Chaplain of Her Majesty’s Ship Phoenix, moored in Newbury Harbor, was called on November 14, 1712 to minister to the congregation at Queen Anne’s Chapel. He “…found a handsome building raised and finished at the sole expense of the inhabitants.” Rev. Lambton reported, “… over 200 souls and upwards, worshipping regularly at Queen Anne’s Chapel.”
A Memorial Cross marks the original location of Queen Anne’s Chapel in Belleville Cemetery and is replicated in signs and plaques within the church.
Seafaring in Newbury increased, adding to the number of people living in the “Port Area” or “Waterside Area.” This “Waterside” group of recent English immigrants felt they would be “better comforted in matters religious” if they had their own church and minister at the Waterside.
The land on High Street was first bought by Joseph Atkins, a wealthy merchant, in 1738. A church was built on the site and the “Waterside” congregation organized in 1741 under the name of “St. Paul’s Church.” It was in this church that the Declaration of Independence was read after a service in late July 1776 by the clerk of the church, Tristram Dalton, who went on to become the first Massachusetts Senator to Congress.
For several years the Reverend Matthias Plant served both Queen Anne’s Chapel and St. Paul’s Church. Queen Anne’s Chapel at the “Plains” eventually became deserted, a victim of internal conflict with members drifting to either St. Paul’s or returning to a congregationalist form of worship. By 1776 the building had decayed and was blown down during a storm.
The Rt. Rev. Edward Bass
The Right Reverend Edward Bass, rector of St. Paul’s from 1753 – 1803, played a most important role in the early history of the church in New England, not the least of which was his ability to hold the parish together during the American Revolution. In fact, St. Paul’s and Trinity Church, Boston, were the only two Anglican churches in Massachusetts that remained continuously in operation throughout the Revolution. After much thought, he wisely acceded to the request of the vestry to omit any prayers or reference to the King, Royal Family, and British Government during worship. Bass was unanimously elected the first Bishop of Massachusetts and second Bishop of Rhode Island at a convention of the newly formed Episcopal Church in the United States of America in 1789. His own parish of St. Paul’s rejected the election because of the omission of the laity in the election process, signaling the new order of democracy in church affairs. On May 24, 1796 Reverend Bass was re-elected Bishop at general convention.
Bishop Bass’s Pastoral Charge covered Massachusetts, New Hampshire, and Rhode Island. While serving as the first Bishop of Massachusetts, the Bishop Bass continued as rector of St. Paul’s Church, Newburyport. Today, atop the cupola on the steeple of the church, there is a bishop’s miter that serves as a reminder St. Paul’s was the first Bishop’s Church in Massachusetts.
1800 Church
In 1800 the old St. Paul’s Church was torn down and a new building was erected. This new building, the second on the site, was a wooden structure built in the Italianate style with a porch spanning the front. It was consecrated on October 8, 1800.
The interior of the new church building had closed pew boxes and a balcony that spanned across the back and wrapped around both sides of the sanctuary. The pew boxes were purchased (and sold) by families, the most expensive being near the pulpit, and passed down through the generations. In this way the church regrettably contributed to the inequality of its time and acted contrary to the life and teachings of Christ, with the balcony and a few pews at the back reserved for poor families, widows, itinerants, and African Americans. The building, known as the 1800 Church, remained essentially the same until April of 1920 when it was destroyed by fire.
St. Anna’s Chapel
To the left of the main church building in the churchyard surrounded by the graves of early parishioners is St. Anna’s Chapel. The Reverend William Horton, rector of St. Paul’s from 1853 to 1863, donated this small granite chapel “to be used as a Lecture Room and Sunday School House forever, for the benefit of St. Paul’s parish … to be called St. Anna’s Chapel.” The Chapel was named after his only child, Anna Marie Horton who succumbed to consumption at the age of 25. The structure was built of Rockport granite in the High Gothic style, unusual for Federalist Newburyport, during the years 1862 to 1863. Its architect Rufus Sargent contributed to several prominent Newburyport buildings, such as the Institution for Savings on State Street, and registered historic places in Peabody, Mass.
The Chapel is essentially unchanged since it was consecrated on April 22, 1863 by the presiding Bishop the Rt. Rev. Manton Eastburn. The Rev. Dr. Horton, although in poor health, gave a service the following week, just prior to the Battle of Gettysburg which represented a turning point in the Civil War.
The 10 stained glass windows were made and installed by Henry Sharp Studios of New York City. St. Anna’s Chapel contains the only known complete collection of Sharp windows, including memorial windows and place holders for future memorials. The windows show medallion inserts of traditional Christian images and symbols in grisaille diamond quarries with intricate repeating leaf and heraldic designs according to a European medieval style. The windows are thought to be the earliest stained glass in the Boston area. Henry Sharp windows are featured in the New American Wing of the Metropolitan Museum in New York City.
The 1862 hand pumped William Steven’s organ, consisting of 14 stops and pedal bass, is entirely original. This small organ was built according to traditional specifications of the early part of the 19th century in Boston, the hub of organ building in America at that time.
The lighting fixtures of the chapel are original and consist of a cast bronze, two tier chandeliers in ornate Gothic Revival style with matching sconces at the altar. The fixtures were originally lit by gas. Although now electrified, the top tier of the center chandelier retains the original gas fixtures and glass globes. The gas lighting was an early shift from the whale oil lighting commonly in use. The fixtures were a gift from the Ladies Sewing Circle in 1863.
The Current Church
The cornerstone of the present church building was laid August 17, 1922 and the church was dedicated November 27, 1923. The architect, William Graves Perry, the descendent of an old Newburyport seafaring family who grew up in family wealth in a High Street mansion, went on to become a nationally known architectural giant. Perry had already earned a reputation for himself as a fine designer of colleges (Harvard and Brown), private schools, and commercial buildings when he was called to design the new St. Paul’s church building.
He chose Rockport granite to match that of St. Anna’s Chapel, and retained the shape and structural design of the original 1800 church with a few modifications to expand the amount of available natural light and create a garden setback from the street. The interior of the church maintains the style of early American churches with closed pews, the wall tablets, a prominent wine-glass pulpit, and the reredos at the altar in the form of a triptych containing the Ten Commandments, The Lord’s Prayer and the apostle’s Creed, all in universal use in the Colonial Episcopal Churches as required by Canon Law since James I of England. The white sanctuary is light filled and displays the clean classical lines and decorative order of early 19th-century churches.
Perry later went on to become the chief historic architect of Colonial Williamsburg. The relationship between Perry and Williamsburg lasted from 1927 to 1953. His belief in the value of historic preservation led Newburyport preservationists to turn to him for help in turning the tide away from demolition during the 1970s. He and others rescued the federalist city center from destruction.
Labyrinth
At the rear of the Church, in a garden setting, is a brick labyrinth dedicated to the Reverend Roger Cramer who retired as rector of St. Paul’s Church in 2005 after 26 years of service. The labyrinth is an ancient symbol, that was often found in medieval churches and that has gained resurgence in modern times as an aid to achieving a contemplative state. By silently walking among the turnings, one loses track of direction and of the outside world, thus quieting the mind
Historic Artifacts on Display
In the entryway and Narthex (entrance hall) of the church there are a few treasured relics from the past. The weathervane over the entrance to the Narthex is the original weathervane from the 1711 Queen Anne’s Chapel. After directing the wind for many generations on a barn in Newbury after the collapse of the Chapel, it was donated to the church by a local family. The wood carved Bishop’s Miter saved from the top of the 1800 Church after the fire resides on a table in the entryway.
On the left of the entryway is the Paul Revere Bell which hung in the steeple of the 1800 Church and called parishioners to worship from 1811-1899. It was removed after developing cracks. The bell cast in 1809 is one of 23 known to exist from the period of Revere’s personal oversight of the foundry in the North End of Boston.
On the right wall of the Narthex is an original pew purchase document from March 27, 1801 with short biographies of the men involved in the sale and transfer. On the left wall is a painted reverse glass list of St. Paul rectors from 1711 to the present day.
In the Sanctuary are various stone plaques memorializing prominent members of the parish throughout its history set into the walls. At the altar, past Perry’s prominent wine glass pulpit with sounding board, is a recreated version of the original reredos lost in the fire of 1920.
Enjoy your visit to our beautiful, historic church, chapel and churchyard. Join us for worship, a music program, or one of our many service activities such as the weekly meals program Among Friends. Wander through the gravestones and mausoleums that surround either side of the church, passing by the lives of those long gone, and linger a little to see the symbols and poetry created for their passing.












